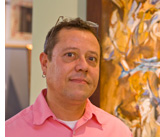 Alan Jazak has been a resident of Westgate for sixteen years. Before that, he was living in downtown Columbus in a twelve unit place on Town St. that he really enjoyed. But the time came when he felt making the investment in a home would be perfect for him. He looked all over the city – north, south, urban, suburban – when his Realtor showed him Westgate. He immediately fell in love with the charmed look of the neighborhood. It was extremely affordable and the houses only being separated by a driveway reminded him of where he grew up in Cleveland.
Alan Jazak has been a resident of Westgate for sixteen years. Before that, he was living in downtown Columbus in a twelve unit place on Town St. that he really enjoyed. But the time came when he felt making the investment in a home would be perfect for him. He looked all over the city – north, south, urban, suburban – when his Realtor showed him Westgate. He immediately fell in love with the charmed look of the neighborhood. It was extremely affordable and the houses only being separated by a driveway reminded him of where he grew up in Cleveland.
He was looking for a home to “fill with nice things” instead of a home that “needed attention.” He got that in the 1928 prewar bungalow, 2 bedroom, 1.5 bath house he found to call his home. The home had been recently made a move-in ready blank slate with white walls and gleaming wood floors. Little did he know that he would do some major renovations to the home, adding a second floor office and overhauling the kitchen and upstairs bathroom! These renovations took the 1100 square foot home to about 1400; the perfect size for Alan, his three dogs Cooper, Koko and Casper and his business Formation Studio.
When Alan first moved in, he replaced the ailing garage and he did a few budget-conscious changes to the kitchen and the bathroom. After the addition of his home office for Formation Studio, which you can read about and see photos of in the At Work Series on The Metropreneur, he decided those renovations were not really what he wanted and did them a second time, exactly how he wanted so he would never need to do it again. The recently completed kitchen/tv area/bathroom/mudroom/back patio and upstairs bathroom took seven months and are now perfect and Alan is very happy about it. He shares, ‘This house is everything it could be for me.”

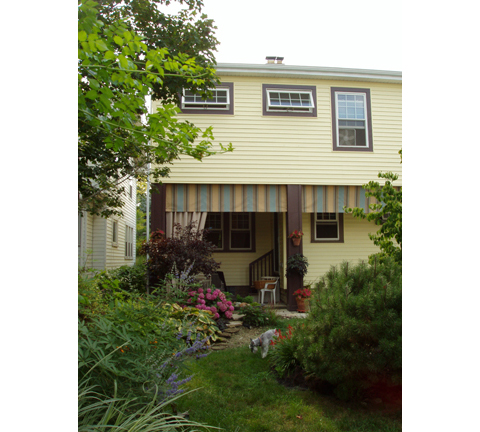
Alan worked with a contractor and did all of his own designs, often using cardboard mockups to visualize how things would flow. His contractor was also excellent at offering good suggestions to fully utilize the space. (Although Alan passed on the suggestion of a window over the kitchen sink, in favor of a wall for more art space for his generous art collection). The entrances to the kitchen were changed, the kitchen was opened up to create one large room to flow across the back of the house into the tv area, a slate wall with actual roofing slate was added (to play off of the look of the slate wall on the garage), plenty of counterspace and storage was added and gourmet quality appliances were put in.

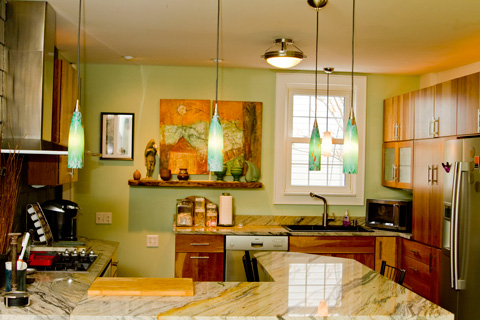
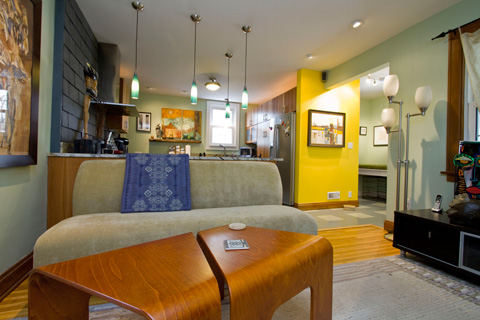
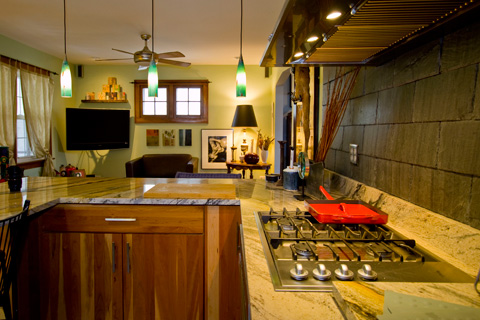
The addition of the mudroom space in the rear entrance was excellent for a place for the dogs to rest and handy for extra seating and a place to put things when coming home. The outdoor patio became an outdoor room with large curtains enclosing the seating area. Because Alan had been living in an apartment building, he did not have much of a green thumb, so discovering that he really enjoys gardening has been a fun surprise. He has done everything in his backyard himself. His beautiful garden has been featured on the Westgate Tour of Homes.
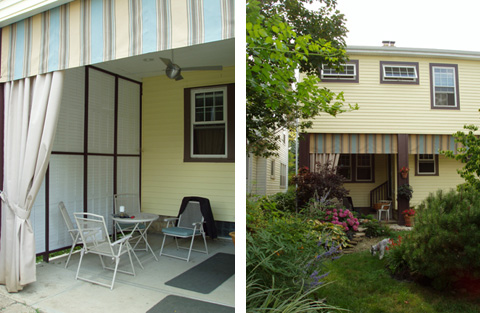
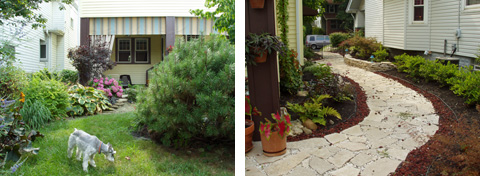

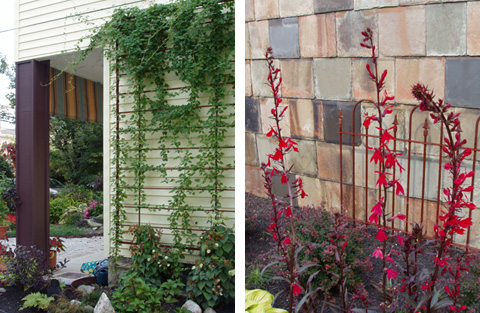
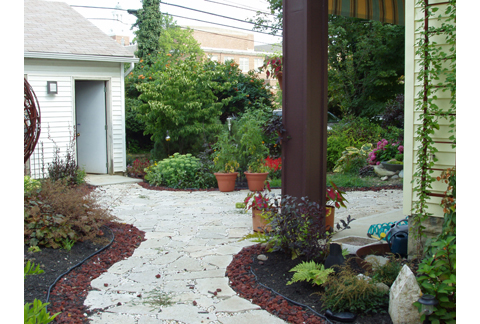
Alan enjoys a clean, contemporary look in his home, with eclectic surprises around every corner. Some of his favorite sources for furnishings include: Darrons Contemporary Furniture and the now closed PO, Functional Furnishings and Interior Concepts . He has much love for art, each piece is filled with meaning and speaks to him. Many of his pieces come from A Muse Gallery in Grandview.
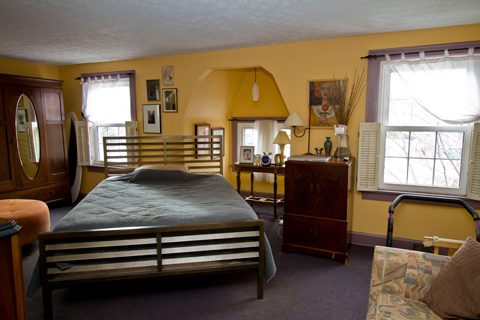
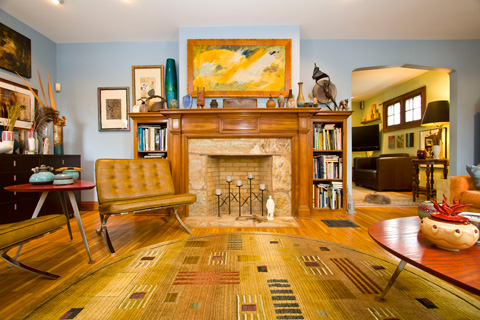
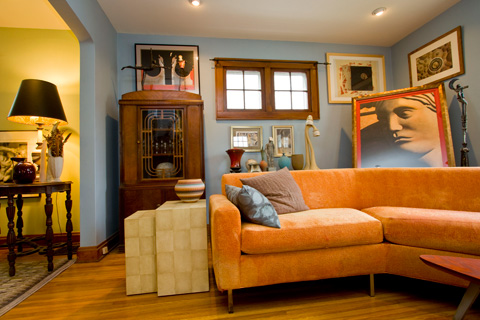
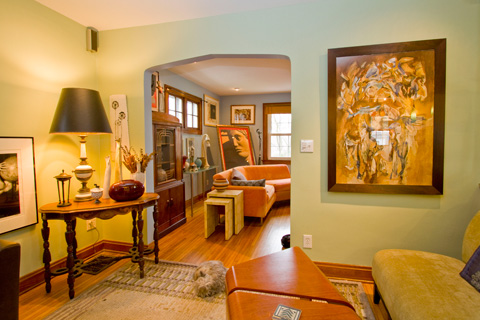
The office addition is Alan’s favorite room in the house, with the kitchen is a close second. He loves that his home is a manageable size and that every home in Westgate is unique and different. The Westgate Neighbors Association has been a fantastic way for him to meet many wonderful people in the neighborhood and makes him feel very connected to his neighbors.


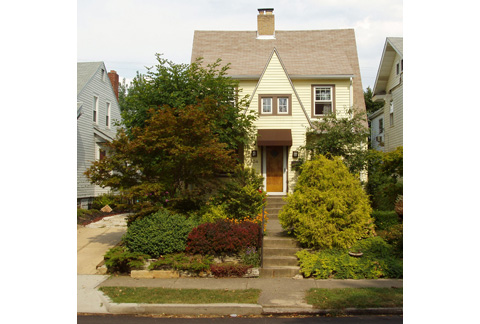
Sources:
Alan’s budget for his kitchen renovation was about $40-45k, including labor and materials.
• Slate from Roofing Wholesale
• Countertop from Curves and More
• Lighting from Panic Lighting
• Stove and Range from the now closed Clintonville Electric
• Reclaimed slate on garage is from S.G. Loewendick & Sons Inc.’s salvage site near Newark
Before and During Construction photos and Outdoor photos were provided by Alan Jazak.
All other photography was by Adam Slane.
At Home is a monthly column on Columbus Underground focused on urban home remodeling and style as well as older home renovations and unique homes in Columbus. If you would like to have your home featured in our At Home series, please send an email to Anne at [email protected].


